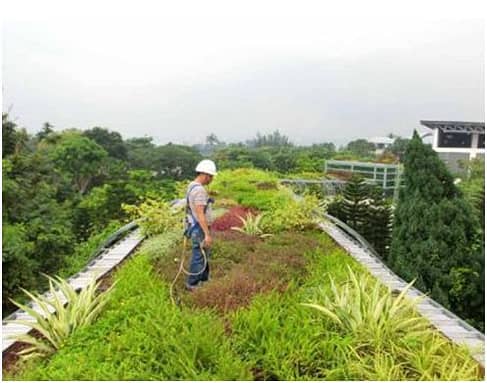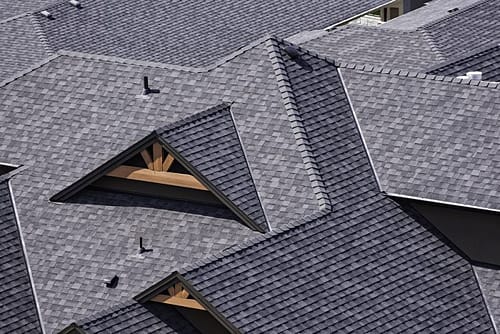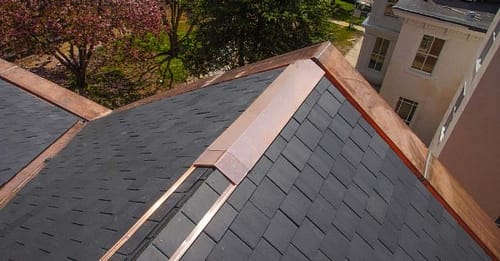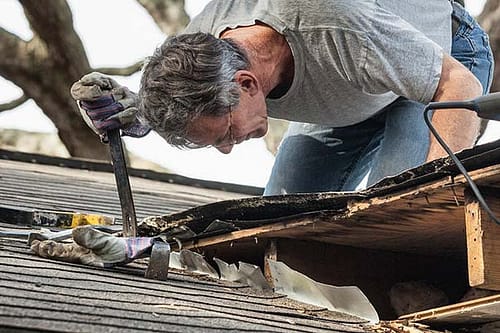With a mansard roof, the lower part of the roof surface is steeper than the upper one on the ridge. These angled roof surfaces ensure that this type of roof is also known as a broken roof or a French roof. Mansard roof is the lower surfaces that buckle out and are therefore steeper than the two upper surfaces.
Below you will find all information about how to cover, insulate and install your mansard roof, including price indication.
Why a mansard roof?
1.Classic, country style:
You choose a mansard roof mainly for its rural appearance and prestigious style. It is, therefore, no surprise that this type of roof is used in many country houses.
2.Extra space:
The biggest advantage is the extra space that you create on the top floor. From the second half of the 19th century, this type of construction was used in smaller homes to create extra space on the top floor. The steep, lower roof half ensures a larger building volume and sufficient headroom.
3.Ideal for dormer windows:
The steep slope of the lower part is also very suitable for dormer windows. Dormer windows provide a lot of light and space and are relatively cheap. They turn your attic into a fully-fledged space and thus create added value for your home.
It is possible to place different types of dormer windows on a French roof. Both a chapel with a sloping and a flat roof is possible. So do you like a rural, somewhat classic style with dormer windows? Then a mansard roof is definitely worth considering
Possible roof coverings for a mansard roof:
In terms of roof coverings, a mansard roof does not differ from other sloping roofs. That means that you can finish it with just about any type of roofing material. Roof tiles are still the most popular. Concrete roof tiles are slightly cheaper than ceramic tiles, but the latter last a lot longer. A slate roof is always sustainable, whatever type you choose. In addition, you can also opt for zinc or reed. By opting for a thatched roof, you naturally highlight the natural and rural character of your home.
Insulate mansard roof:
Roof insulation is an absolute must for every home. It prevents hot or cold air from escaping. This allows you to heat more efficiently, which results in lower energy costs. You can insulate a mansard roof in 3 ways: from outside, from inside or via the attic floor.
1. From the outside: we better know how to insulate a roof from the outside as a sarking roof. The roof covering is temporarily removed from the outside. Ideal for new-build homes or for renovations where you want to renew the entire roof covering.
2. Inside: the roofing and construction remain fully intact. Insulating a roof from the inside does mean that you lose space on the inside of the roof.
3. Insulating the attic floor: If you choose not to use the room under the roof as a living space, it is more interesting to insulate the attic floor using hard insulation boards. Since a mansard roof is often used to create extra space under the roof, this is the least appropriate option here.
Installation of mansard roof:
Installing a mansard roof should be done by specialists. This complex and heavy construction requires a great deal of knowledge and experience. The kinked construction is naturally less strong than a standard triangular roof truss. Moreover, building it takes longer and takes more effort. That also makes it considerably more expensive than a saddle or hipped roof, but you naturally create extra living volume.




