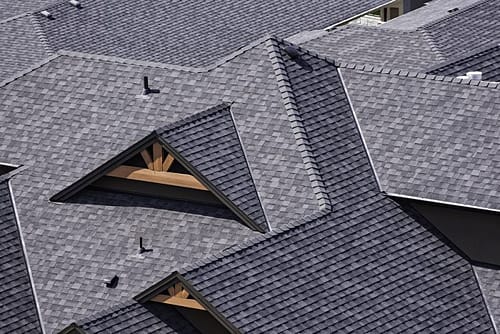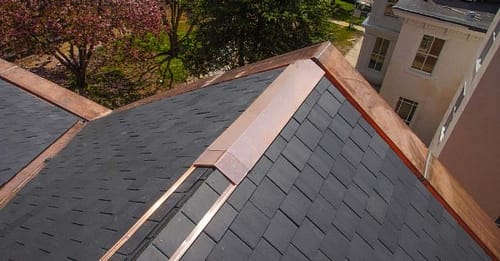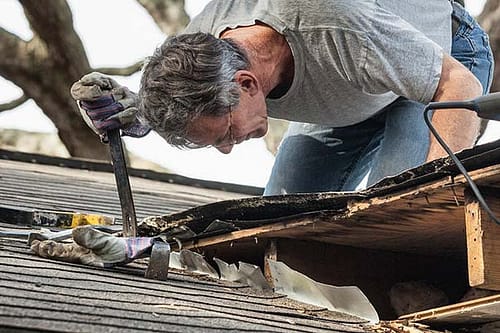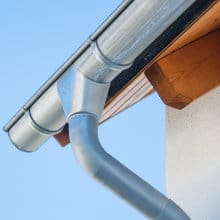If the idea is to transform the look of your home, building, or office while still helping to leave your city with a slightly greener landscape, the green roofs deserve your attention. Installed on normal commercial roofs of homes, offices and any other type of building, the green roofs allow the implantation of soil and vegetation in a waterproof layer over the buildings.
The costs of this application may vary considerably depending on the system adopted and the available manpower, but there are already companies that manufacture modules that make deployment easier and make the choice more viable.
The main benefits Green Roofs are:
- The green roof does not spread the heat like the most common roofing systems, such as slab or conventional tiles;
- The green roof absorbs up to 90% more heat than conventional systems, so heat is not propagated inside the building. In addition to more comfort, this factor virtually eliminates the need for air conditioning;
- Plants produce oxygen, improving nearby air quality;
- The system also absorbs the surrounding noise, acting as soundproofing;
- It also helps retain rainwater so that it does not fall directly into urban galleries. The process of draining green roofs helps slow down the water path, alleviating possible flooding in the region;
- Regulates the humidity of the air around the building;
- Promotes environmental rebalancing, especially when native plants are used – can also serve as habitat for local bird species;
- It creates a nice terrace for various types of uses.
Green roofing can be used in construction with metal, concrete and wood structures. According to the use and shape of the green roof, it can be assembled in different ways.
The most important aspects to take into account are when installing a Green Roof:
- Structure strength;
- Waterproofing;
- Water drainage layer of about 7cm;
- Protective permeable blanket so that plant roots do not damage the structure;
- Substrate layer according to the desired vegetation;
- Vegetation according to the light received and the use of the environment.
Important note: A structural calculation should always be performed to predict the load on the structure, substrate, vegetation and also accumulated rainwater.
Here’s a walkthrough of how to make a green roof on a waterproofed concrete slab.
- A concrete slab with an inclination of about 1.5% to drain the rainwater well;
- To apply the waterproofing to this slab an asphalt blanket that turns and rises on the edges up to 40 cm in height is used. Then the place is covered with concrete;
- Then spread the expanded clay on the slab, creating a uniform layer about 7 cm thick;
- After this you must stretch a blanket of Bidim, overlapping about 10cm one over the other.
- Then, a layer of a substrate of about 7cm is spread over the Bidim blanket.
- Emerald grass plates are placed on the substrate, so that they do not touch the walls, filling this space with expanded clay to facilitate flow and prevent infiltration;
- During the first weeks, the grass should receive plenty of water for its best adaptation.




